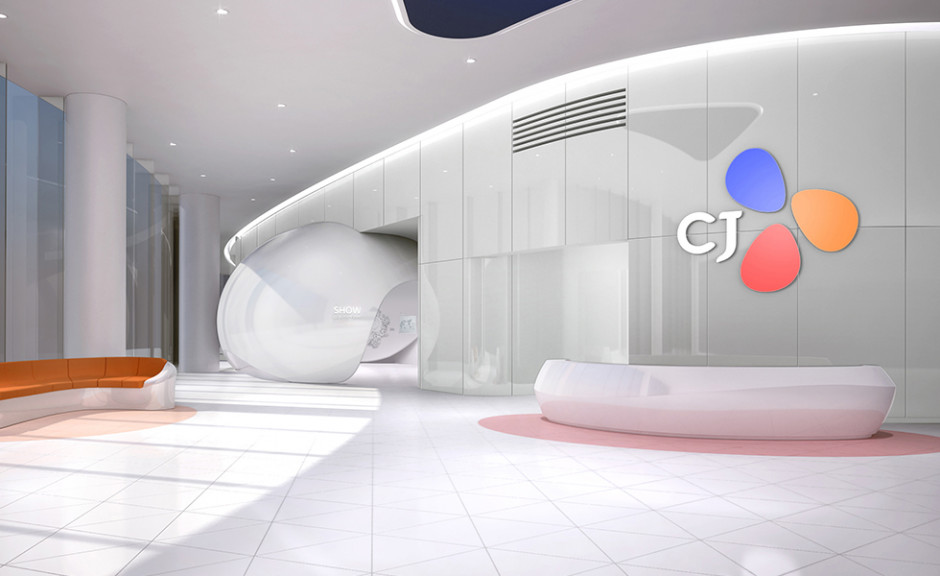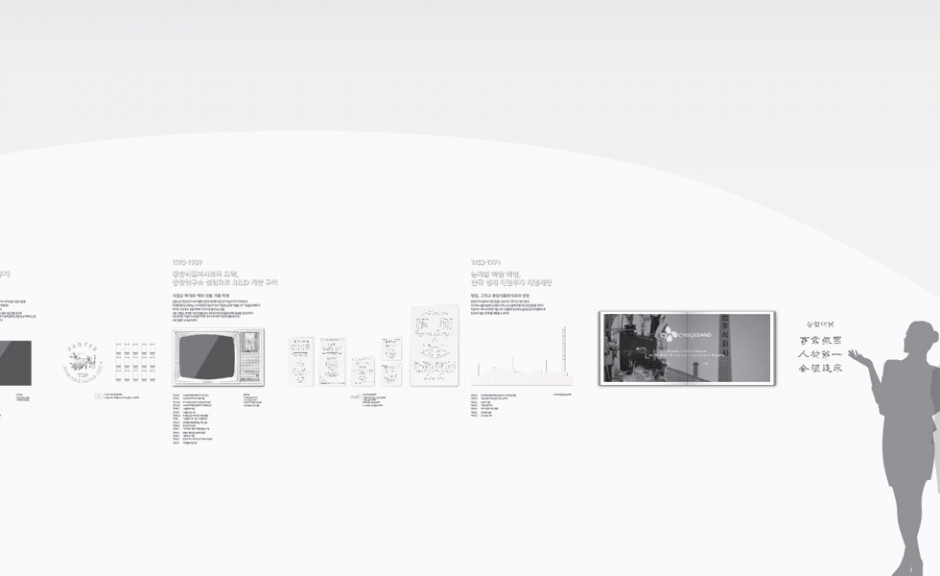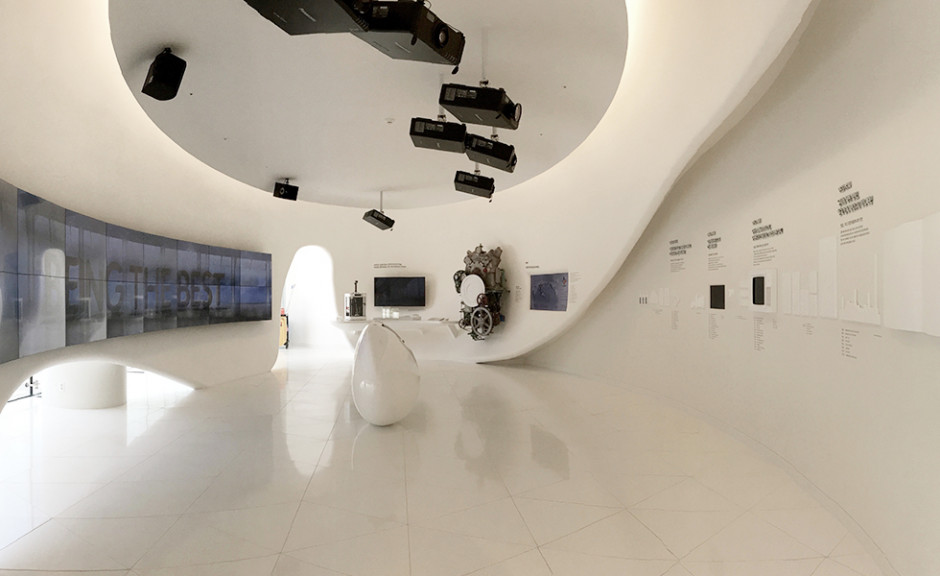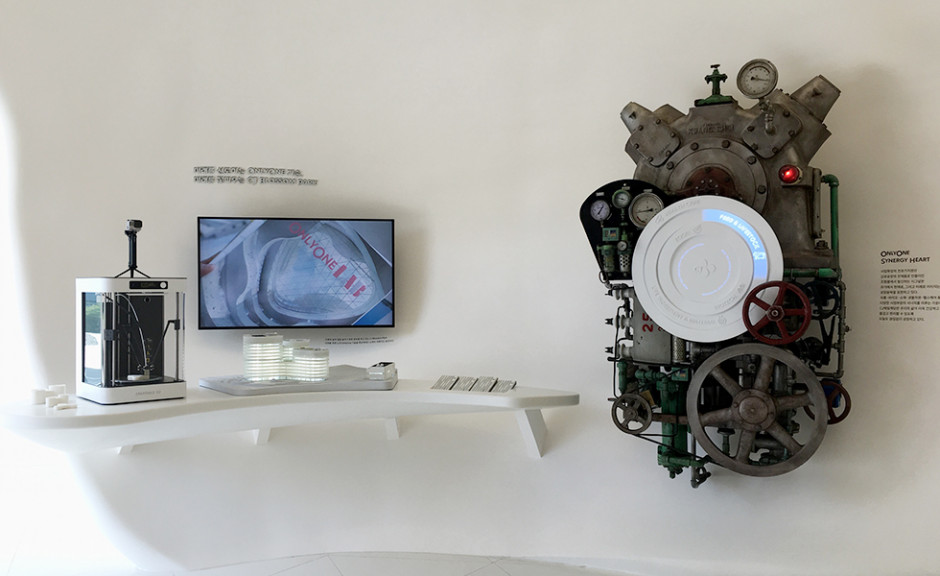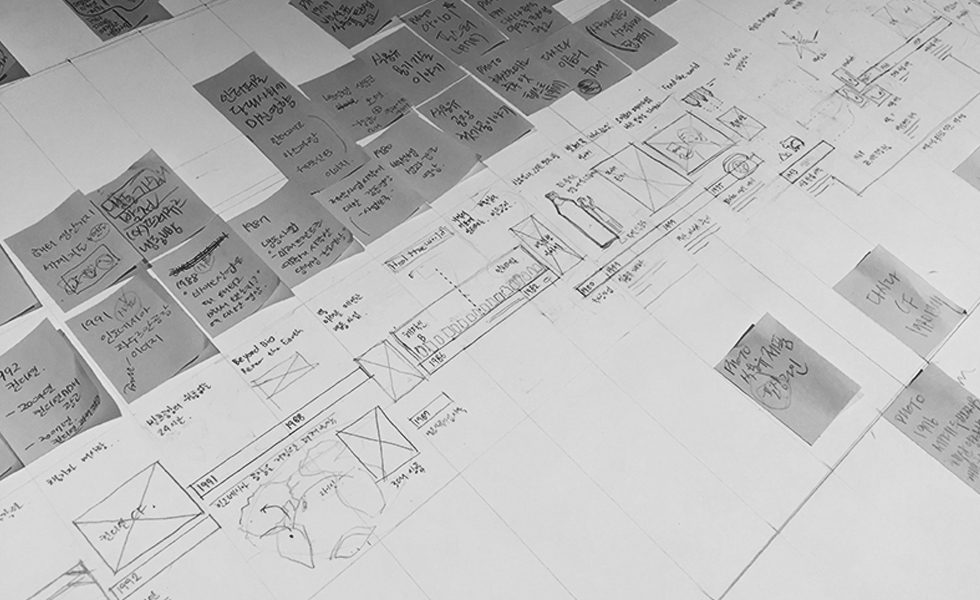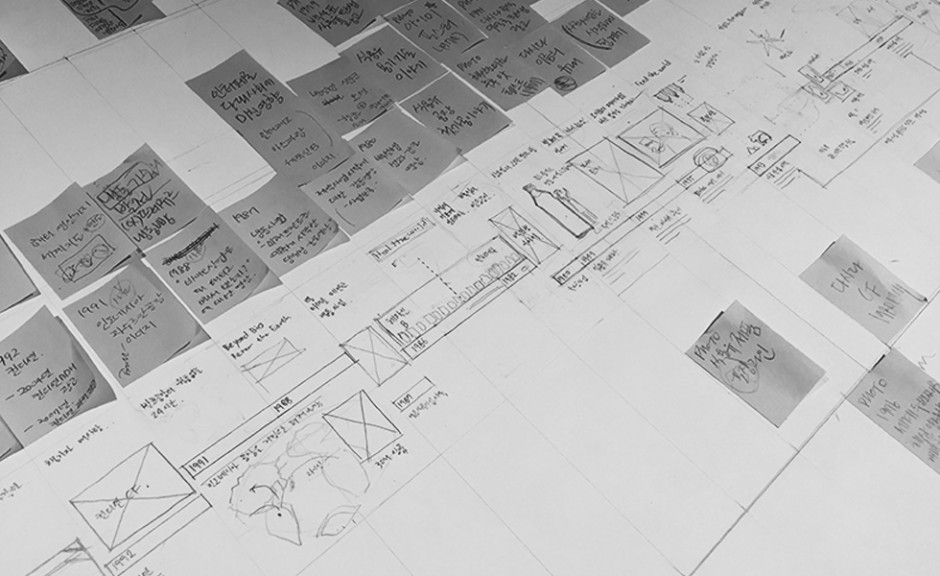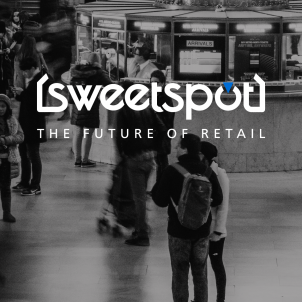Background & Key Issues
CJ Blossom Park "Show" aims to communicate the history and vision of CJ to its internal staff as well as the external public
CJ Blossom Park is CJ Cheiljedang's representative R&D center where the combination of different research fields as well as support facilities provide the most efficient environment for results. This project aimed to create a "Signature Space" located at the entrance to the CJ Blossom Park complex, which showcased CJ's history and vision.
CJ Cheildang had to organize its contents in order to capture the 60 years of history in an area, which was roughly 40 pyeong (approximately 130 square meters). Also, seeing as that CJ Blossom Park showcased a unique futuristic architecture style, the designs for Signature Space had to match that identity.
Approach & Solution
"Until the seed becomes a beautiful flower"
Space design concept, visualization of storyline
CJ Blossom Park's architecture reflects the three petals that can be seen in CJ's logo. In that sense, CJ Blossom Park reflects the overall company's imagery of a growing and blossoming empire.
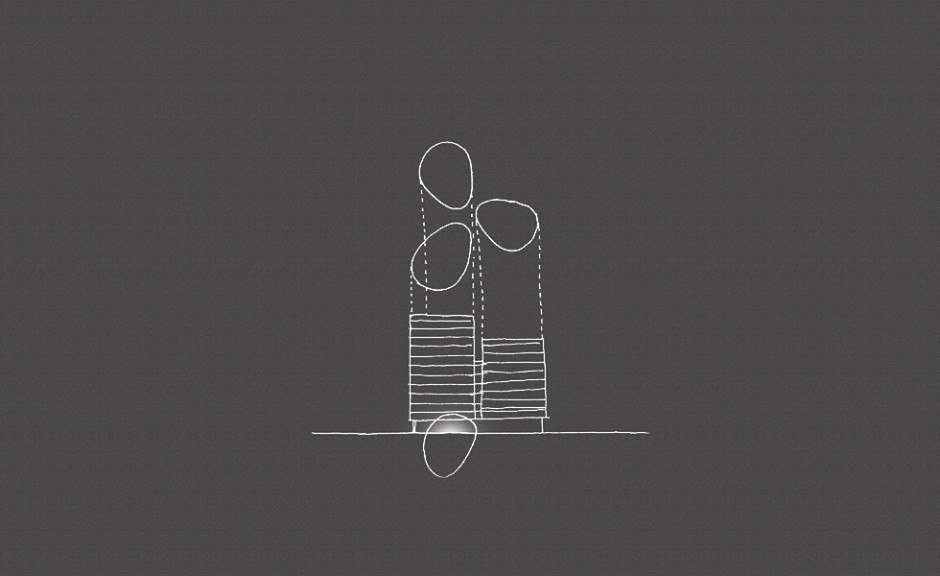
CJ Blossom Park "Show" initial concept sketch
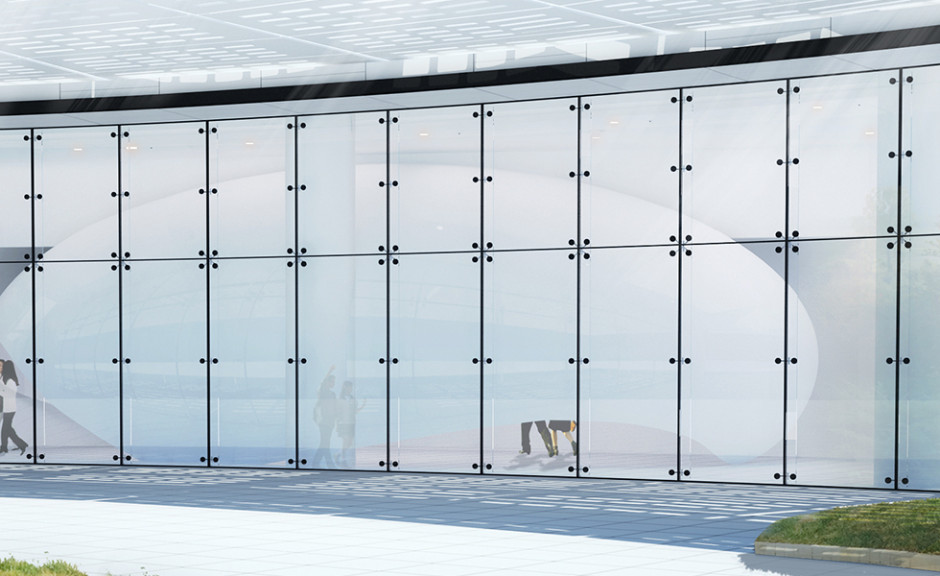
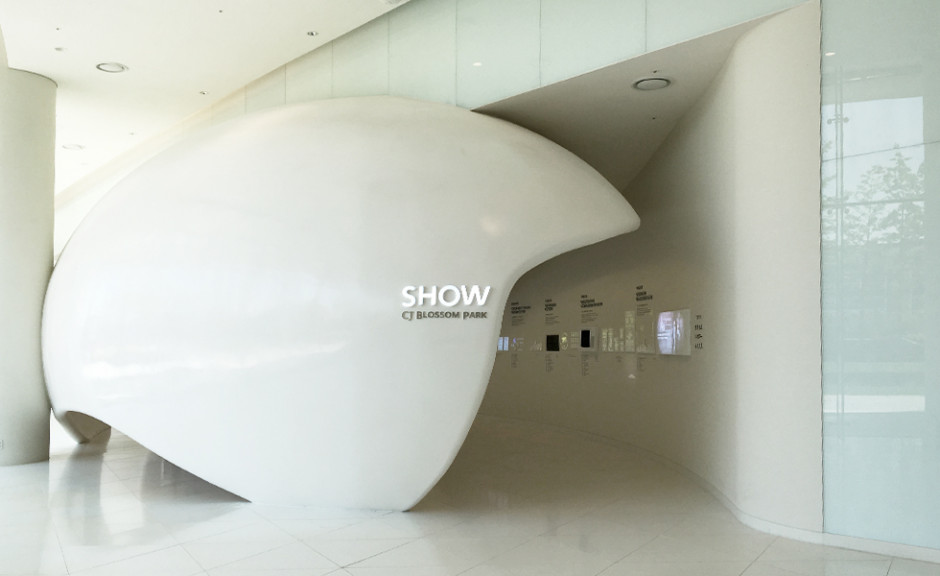
The organic shape of the exhibition space resemble an organic, seed-like shape, and the semi enclosed area indicate an internal as well as external type of communication.
How content is organized and represented
The content attempted to summarize 60 years of history, and did so by showcasing certain technologies and products, as well as media references from the past.
The space was designed to be more experiential than just a one-way transmission of knowledge. The innovative space and eye-catching video displays kept the site as alive as the seeds and flowers it was emulating.
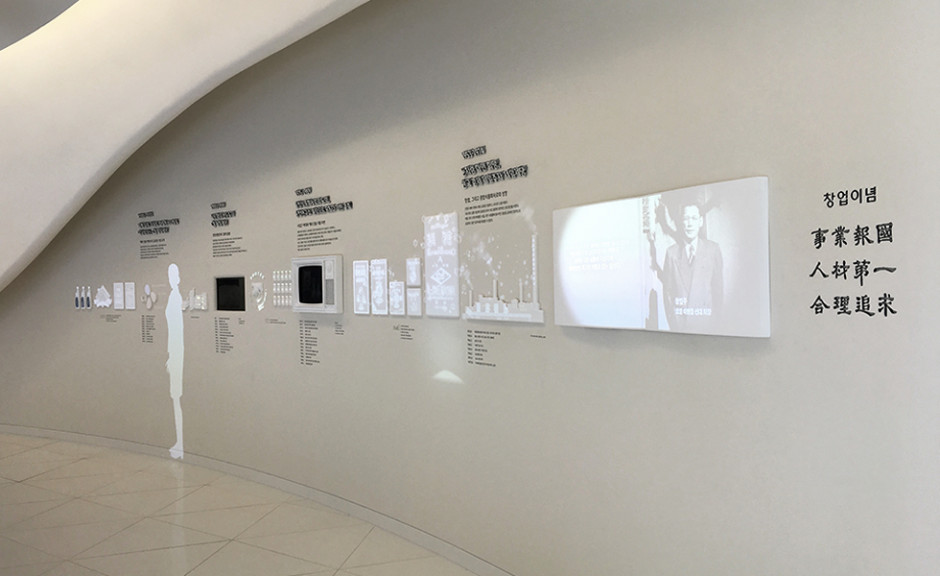
The implementation of media through projector mapping
Creation of a movement plan that focuses on the audience experience
Upon entering the space, CJ Cheiljedang's rich history is portrayed on the wall to the right. Approaching the back side of the space, the Synergy Wall becomes visible, which show the current movements and actions of the company. Finishing up the journey, the Vision Wall showcases the future values and bright dreams for the company.
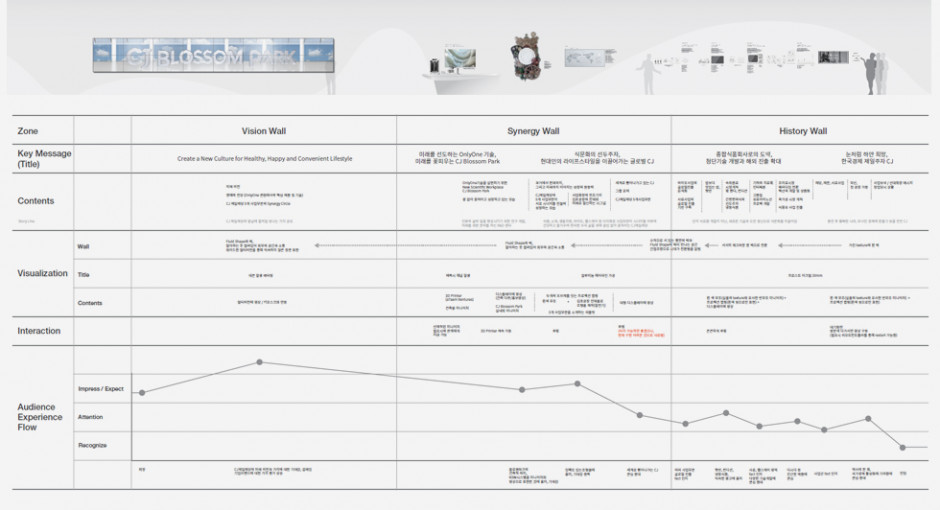
CJ Blossom Park 'SHOW' Storyline/Visualization
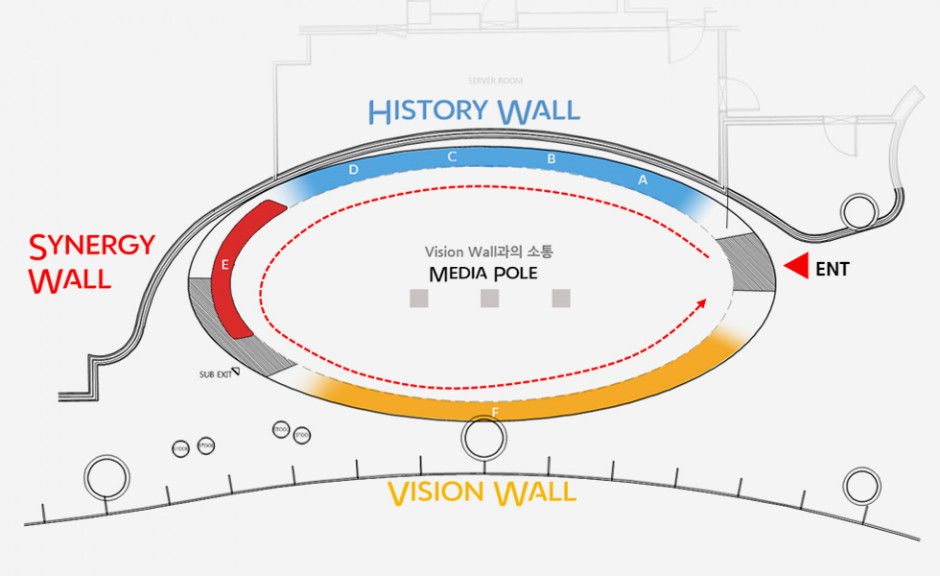
Visualizing the inner circulation map
Clean, but not boring; futuristic, but keeping analog sensibility alive
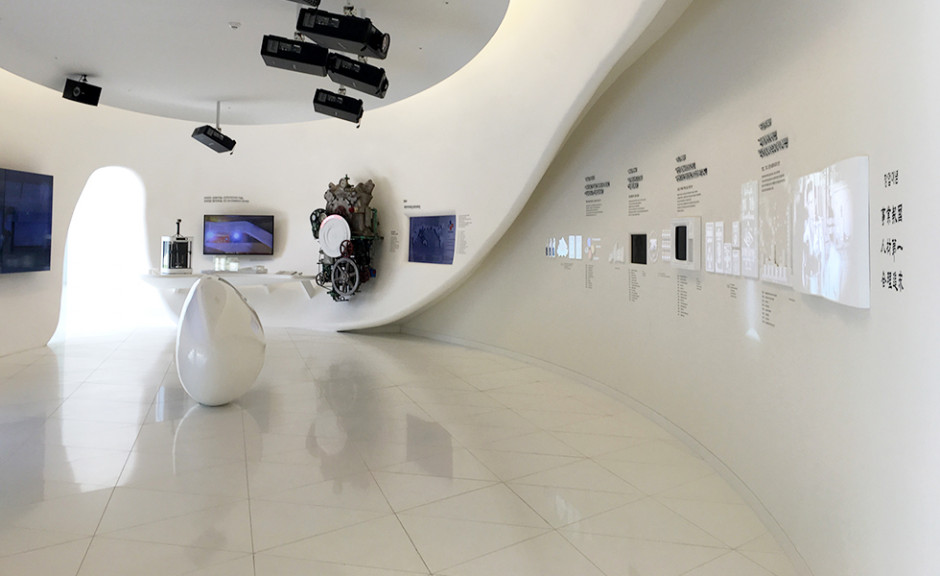
The flow of the contents gently guides the visitor throughout the space
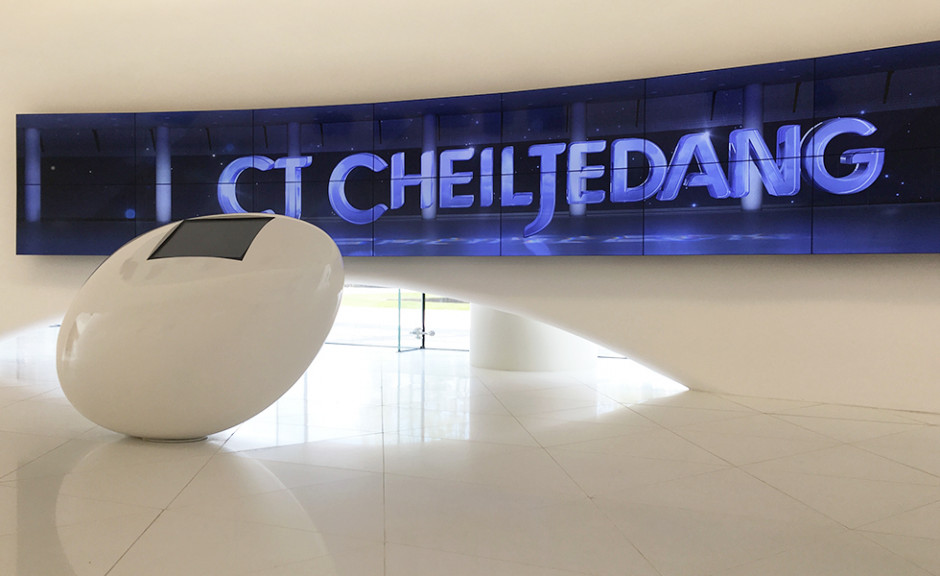
The central panel acts as an interface to control the Vision Wall
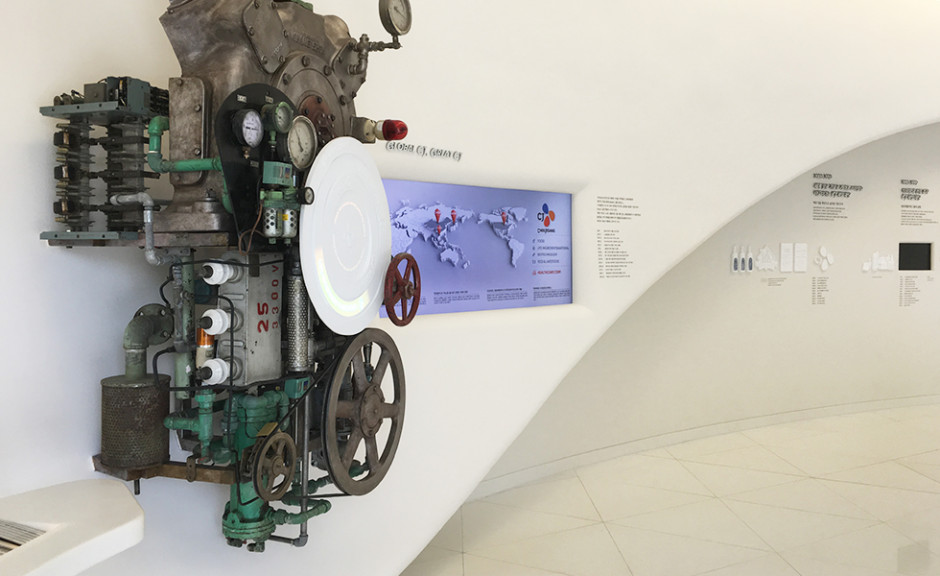
Upcycling pieces from the old Gimpo factory, which was the cornerstone of business diversification and research innovation in its prime
Client
CJ CheilJedang
Design
Space Programing - CJ Visual Marketing Team, Perception
Space Design - Perception
Contents Plan - Perception
Media - CJ Powercast
Signage - Perception
Construction
Construction - SAMWON S&D CO. LTD.

